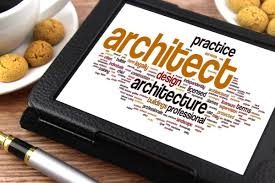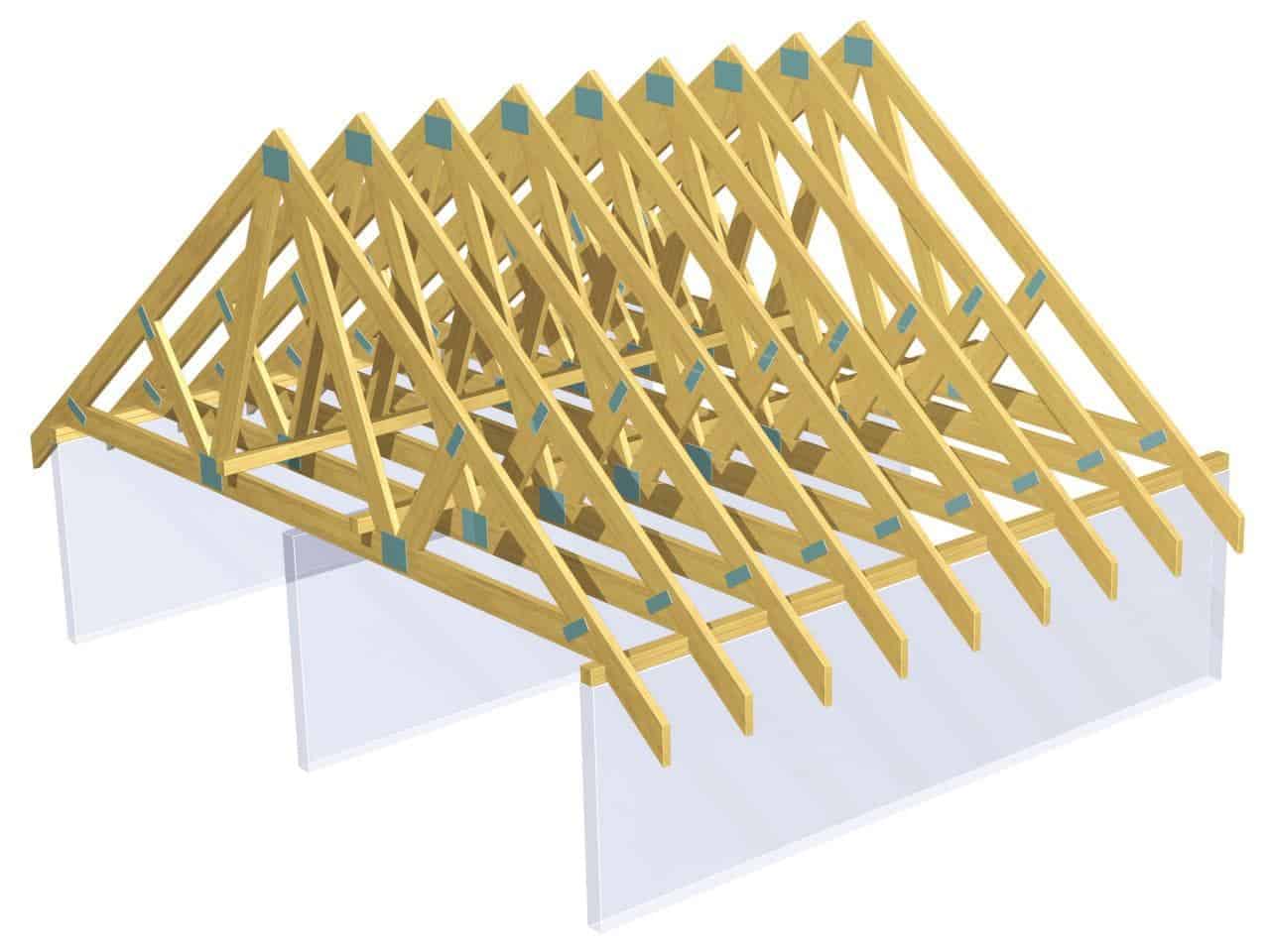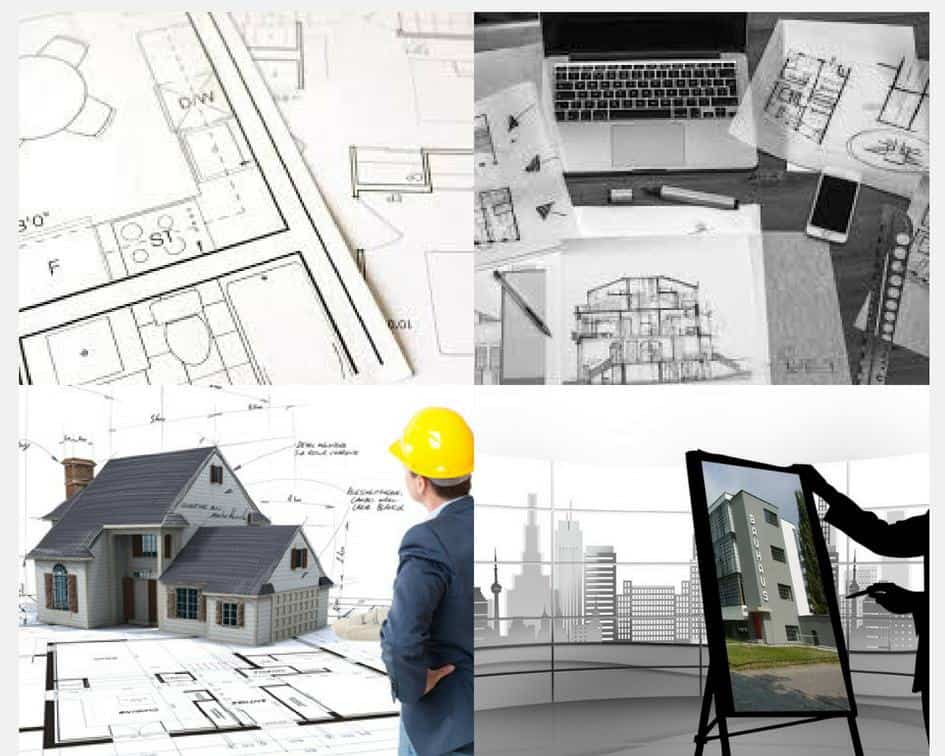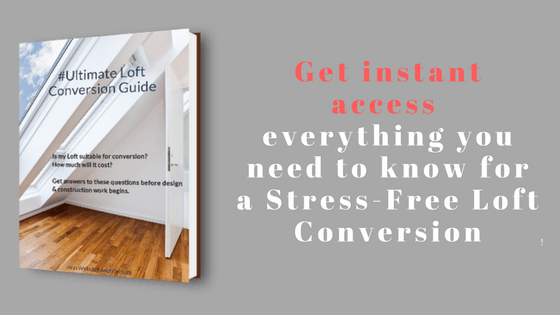What you need to know when buying Architectural Services in Dundee and the surrounding area – The complete A to Z
If you want to get started with a building project, regardless of the size you will likely require Architectural Services.
At John Webster Architecture most of our customers have never built anything before and are not really sure what the process is, let alone what they are paying for.
We think its pretty important that you fully understand what you are paying for given that the cost can easily equate to the same as a family car on some projects.
Whether you decide to hire an Architect or an Architectural Designer the process to take you smoothly through your building project will be very much the same, their job as a Construction Professional is to give you the best product possible with the least amount of hassle, you will be able to take advantage of their experience and use it to your advantage.
Read here about different design professionals
Warning – To save wasting your time this article probably won’t apply to you if you are not too fussed about service & quality, If the price is your single biggest driver & you want the cheapest possible price the chances are you will get someone who will skip most of the following steps…if not them all.
The First Steps

Architectural Services – What are the steps?
So, you have an idea but where do you start…do you ring an Architect from the phone book and hire them…probably not!
You might be in the very early stages and are simply looking for ideas and trying to get a handle on how things work, you might be a year or so away from hiring an Architect or buying Architectural Services.
Take your time, and do your homework!
Look out for Architecture Firms that offer potential clients educational material and information, at John Webster Architecture that’s what we do, we want to work with educated clients who understand the process and understand what they are paying for.
You will want a detailed cost/fee quote before any design work commences, Architectural firms are duty-bound to give adequate terms of engagement before any design work starts….this just makes sense…you know what you are getting and how much you will be paying.
The questions we get asked the most are:
- How much will it cost?
- What are other fees are involved?
- How long will it take?
- Do I need Planning Permission?
- Do I need a Building Warrant?
Without further ado, let’s take a closer look at buying Architectural Services
How Much do Architectural Services Cost?

How much do Architectural Services Cost?
Imagine with me if you will, you can see the potential in your house and can visualize an amazing-looking new Kitchen Extension, you can see it now, the perfect place to entertain your guests.
You know that you need to hire an Architect or an Architectural Designer but you haven’t got a clue how much it costs (or what they really do for that matter)
So, here is the 1.2Million Dollar question…What really are Architectural Services & how much do they cost??
Well, I’m guessing you don’t really want a fluffy answer like “a lot” OR “it depends”….that’s not helpful to you, I know.
Architects and anyone offering Architectural Services as rule don’t publish fees on their website or even give the slightest incline as to what they might be, we aren’t sure why this is…your guess is as good as ours.
We obviously can’t cover every scenario but it will give you a good guide as to the level of the fee you might expect to pay us.
What are Architectural Services?

Architectural Services
Within this article, we have summarised the main points of what architectural services are, however, if you want a more detailed explanation of the services that John Webster Architecture offers click here.
As Architectural Professionals we maybe can take it for granted (because we are doing it every day) that everyone should know what we do, its true most people might have a bit of an idea as in “you do the drawings…right” which is kind of true but that’s far from the whole story!
If you cast your mind back to your ideal kitchen extension that we mentioned earlier, what would an Architect or Architectural designer’s role be in a project like this?
Well, there are 6 defined steps, and are carried out in a logical, linear order.
Here is what you get for your money!
Feasibility
Is the project feasible, can it be built? What are the Planning and Legal constraints? Do you have the budget to build what you want?
These are some of the questions that this stage tackles, it’s designed to remove assumptions and reduce your risk….no project should be started without a Feasibility Study.
We do this at an early stage and glean as much information as we possibly can during our initial deep-dive phone call
Design/Planning
Once the feasibility study has been completed, work will begin on the initial design which will continue to be honed until you love it!
When the design has been finalized the drawings will be prepared for submission to the local authority Planning department along with any other information that is required.
Most of the projects that we work on require planning permission although there are some exemptions to this under permitted development
The drawings are normally drawn at a scale of 1:100 or 1:50 and are annotated to show the materials that will be used and how the new project will look in the context of its surroundings.
Negotiation is sometimes required with the planning department.
Once the application has been validated and the planning fee has been paid to the council it takes around 8 weeks for a decision to be made.
Currently, the Planning Fee for a householder application is £202.00
Building Warrant
Nearly every project that we work on requires a building warrant, there are very few exceptions.
This is a different department to Planning (it’s easy to confuse the 2) and requires a whole different skill set to get the proposals through the building warrant phase.
If you would like to be fully informed about Planning Permission & Building Warrant phases please click here
The Building Warrant stage is very technical and deals with:
*Structure
*Fire
*Environment
*Safety
*Noise
*Energy
*Sustainability
The technical drawings are submitted for an assessment against current building regulations, more often than not clarification or further information will be required.
It is the job of your Architect or Architectural Designer to answer any questions that the Building Standards officer has and to offer an acceptable solution.
This requires much more than the ability to do good drawings, a comprehensive understanding of current building regulations is essential.
Get access to the current Technical Handbook here
The cost of a Building Warrant fee is directly related to the cost of the works, you can find out how much your Building Warrant fee will be here
What other Professional fees are there besides Architectural Fees?
This may differ depending on what type of project you have in mind.
A typical house extension or Loft Conversion will need the services of a Structural Engineer, that’s about it, pencil in approx £1000.00 for this.
For more information on why you need a Structural Engineer to work on your project just click here
Your Architect or Designer will normally deal with all of this for you, here’s what we do for our customers:
- Get quotes from at least 2 Structural Engineers.
- Liaise with the Structural Engineer all the way through the project.
- Discuss Structural design options and select the best one for the project.
If there are more professionals required, say on a new build house, we will also work with them and lead the design team.
Whoever is providing Architectural Services needs to prevent the project from stalling and keep it moving along.
How long does a typical building project take?

How long does a construction project take to complete?
This is a difficult one to answer as you can appreciate that there are many different types of building projects.
But here are a couple of real-life examples:
A Loft Conversion consisting of a Lounge, bedroom & bathroom.
Time on site 8 weeks with a construction cost of £66000.00
A Single Storey Extension with a Sitting room, bathroom & utility.
Time on site 12 weeks with a construction cost of £94000.00
This will give you a flavor of how long you might expect your project to last.
During the pre-construction stage, we will, along with you and the contractor estimate time on site based on our experience of past projects.
The Main points again.
When buying Architectural Services you have a choice to either hire someone to provide design only OR to provide both design and Construction supervision, we can’t overstate the importance of getting the right package to suit you.
Just remember that you are getting ready to spend a sizeable amount of money on what’s probably your single biggest asset so you can’t afford not to get it right!


