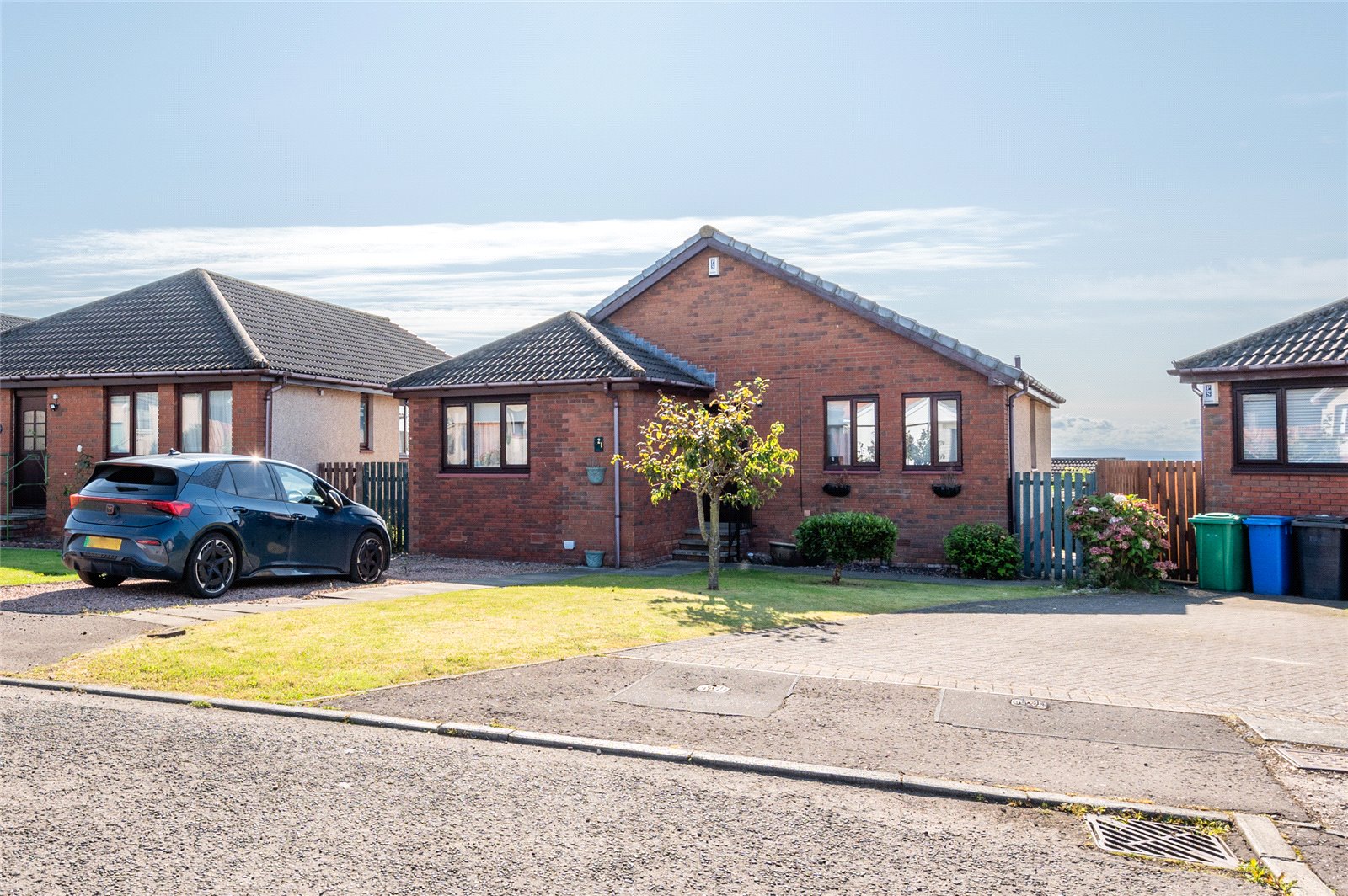How much does a Garage conversion cost in 2023?
Garage conversions are super popular, you might be considering doing one, that’s why you are reading this I guess!
You’ve been scouring the internet to find out the answer to the big question on your mind…..How much does a garage conversion cost?
In this comprehensive garage conversion guide, we will delve into the intricacies of garage conversion costs and explore the various factors you should consider when embarking on this home improvement project.
The Appeal of a Garage Conversion Project
Garage conversions have garnered immense popularity for several compelling reasons:
- Cost-Effective: One of the most attractive aspects of a garage conversion is its cost-effectiveness. By repurposing an existing structure, (a garage into a living space) you can save significantly on construction expenses compared to building an extension from scratch. The average cost per square meter to complete your garage conversion (compared to an extension cost) is far lower making it one of the most cost-effective projects.
- Maximizing Existing Space: Unlike traditional home extensions, which often consume valuable outdoor space, garage conversions make the most of the square footage you already have, making them an eco-friendly and space-efficient choice. Let’s face it your garage is probably a dumping ground!
Is a Garage Conversion Right for You?
Before you roll up your sleeves and commence your garage conversion project, it’s imperative to conduct a thorough assessment to determine if it aligns with your needs and objectives. Let’s examine the pros and cons:
Pros:
- Cost-Efficiency: Garage conversions are generally easier on the wallet, requiring minimal (if any) structural work.
- Preservation of Outdoor Space: Your garden remains untouched, a stark contrast to rear extensions that encroach upon your precious outdoor area.
- Simplified Planning: Thanks to the work taking place within an existing structure, you may not require planning permission at all, thanks to permitted development rights
- Construction speed: Garage conversions are one way to extend your home fast. it’s typically a quick home improvement project because it utilizes an existing structure, minimizing the need for extensive construction and allowing for a more efficient transformation of space.
Cons:
- Loss of Garage Space: It’s a given that a garage conversion will sacrifice your parking space.
- Property Value Impact: Depending on your location and parking availability in your neighborhood, converting your garage into living space could potentially impact your property’s value. Sometimes it may add value to your home, but sometimes it won’t.
Choosing the Right Function
To make the most of your garage conversion, you need to decide on the purpose of the new space. The possibilities are endless, including:
- Kitchen Extension: Create an open and spacious kitchen area to accommodate your culinary aspirations.
- New Bathroom: Turn your garage into a bathroom, Add a stylish and functional bathroom for convenience and comfort.
- Additional Bedroom: Increase your home’s sleeping capacity, perfect for growing families or hosting guests.
- Home Office: Craft a tranquil workspace for productivity and focus.
- Home Gym: Stay fit and healthy without leaving the comfort of your home.
- Home Cinema: Enjoy cinematic experiences within your own four walls, perfect for movie enthusiasts.
However, it’s essential to keep in mind that certain alterations, such as removing windows for the ideal home theater experience, may affect the property’s resale value. Ground-floor bedrooms and bathrooms may also fetch less value than their upstairs counterparts.
How much does a Garage Conversion cost?
There isn’t really such a thing as an average garage conversion or an average cost for a garage conversion, It’s a bit like asking how tall is the average person…it doesn’t really tell you anything.
There are so many variables when it comes to garage conversion prices, for example:
- The type of garage
- Is it an attached garage
- Is it an integral garage
- Single garage conversion
- Double garage conversion
- Size of your garage (is it a large garage)
The cost of a Garage conversion could cost anywhere between £12,000.00 and £40,000.00, depending on whether your garage is a single garage or a double garage.
The cost to convert a garage will also be affected by who is doing the work, if you plan to do most of the work yourself then it will be cheaper than hiring a main contractor to do all of the work.
Schedule a conversation with me
Cost of a Garage conversion – Real-life example
If you are planning to convert your garage and are wondering how much your garage conversion could cost, then here is a real-life example of a typical garage conversion project that we work on:
Property: Detached Bungalow approx 120m2
Project: – Large integrated single garage converted into a new room (master suite bedroom)
Planning Permission; – Not required, however, we applied for a certificate of lawfulness for the client.
Building regulations: – We obtained approval on the client’s behalf (allow 12 weeks for this)
Structural engineer; – Not required
Construction: – This converted garage took 4 weeks from start to finish – Work was carried out by 1 main contractor.
Garage Conversion cost; – The construction cost for this garage conversion was £15,200.00 + VAT
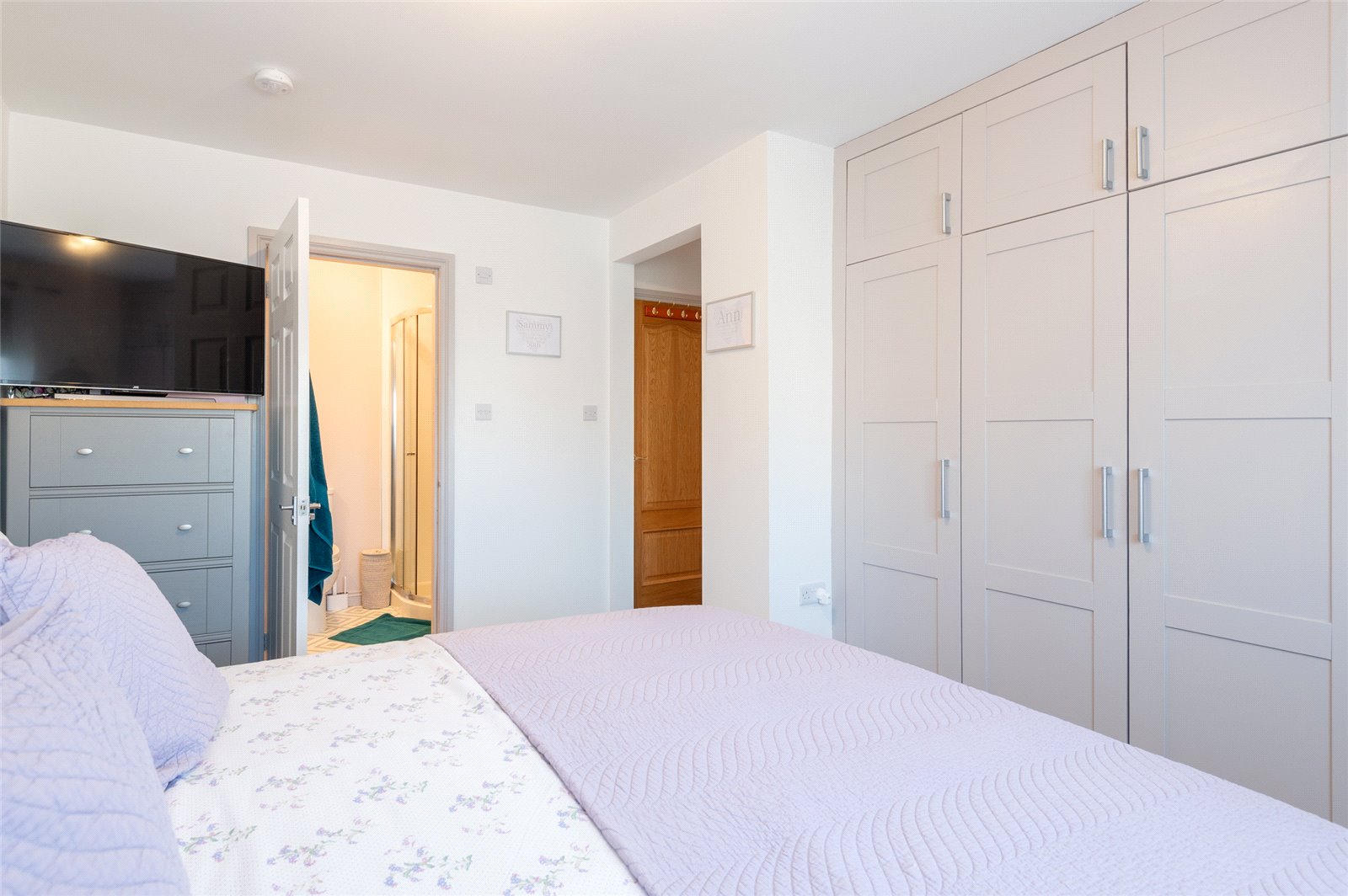
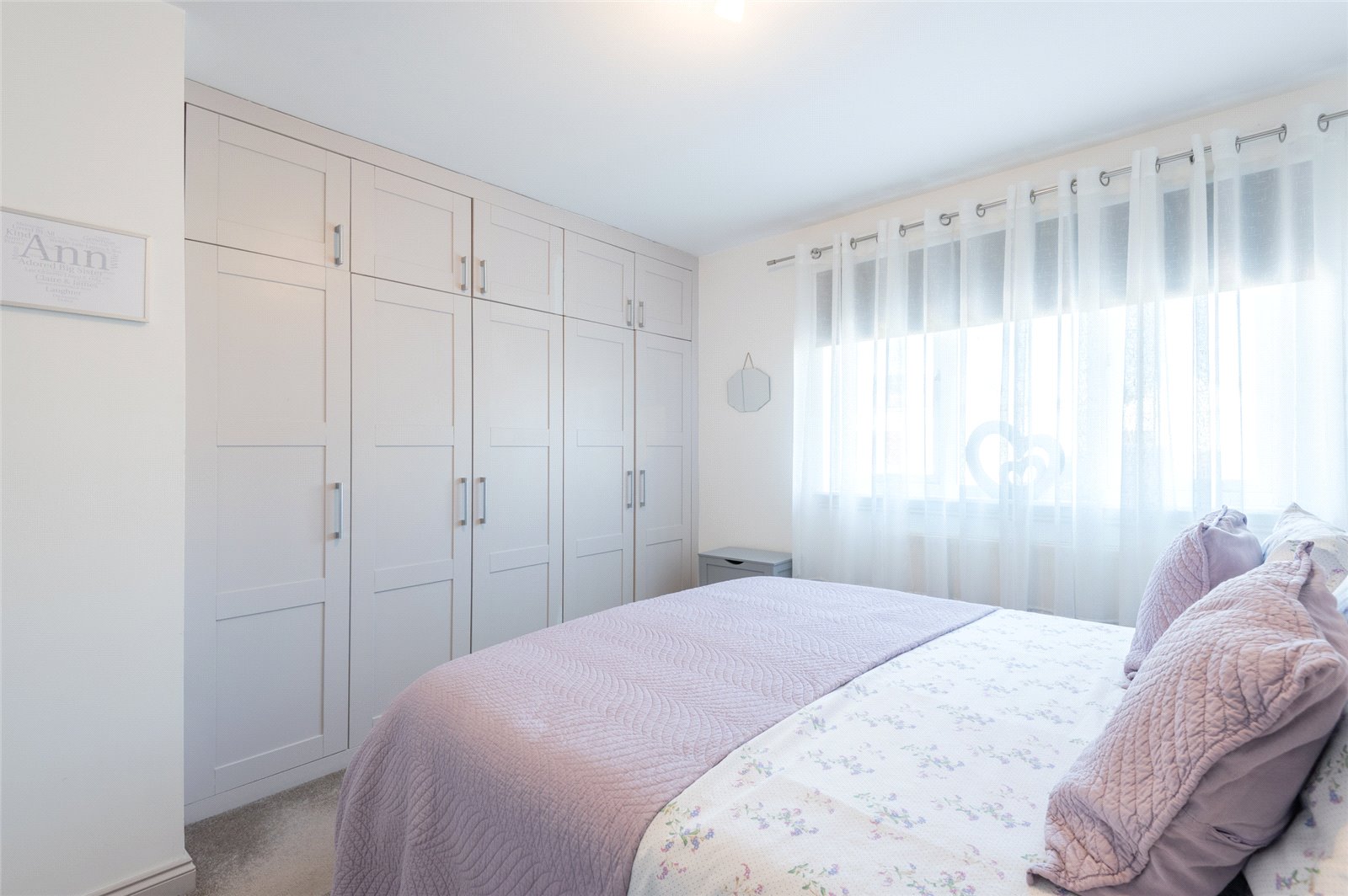
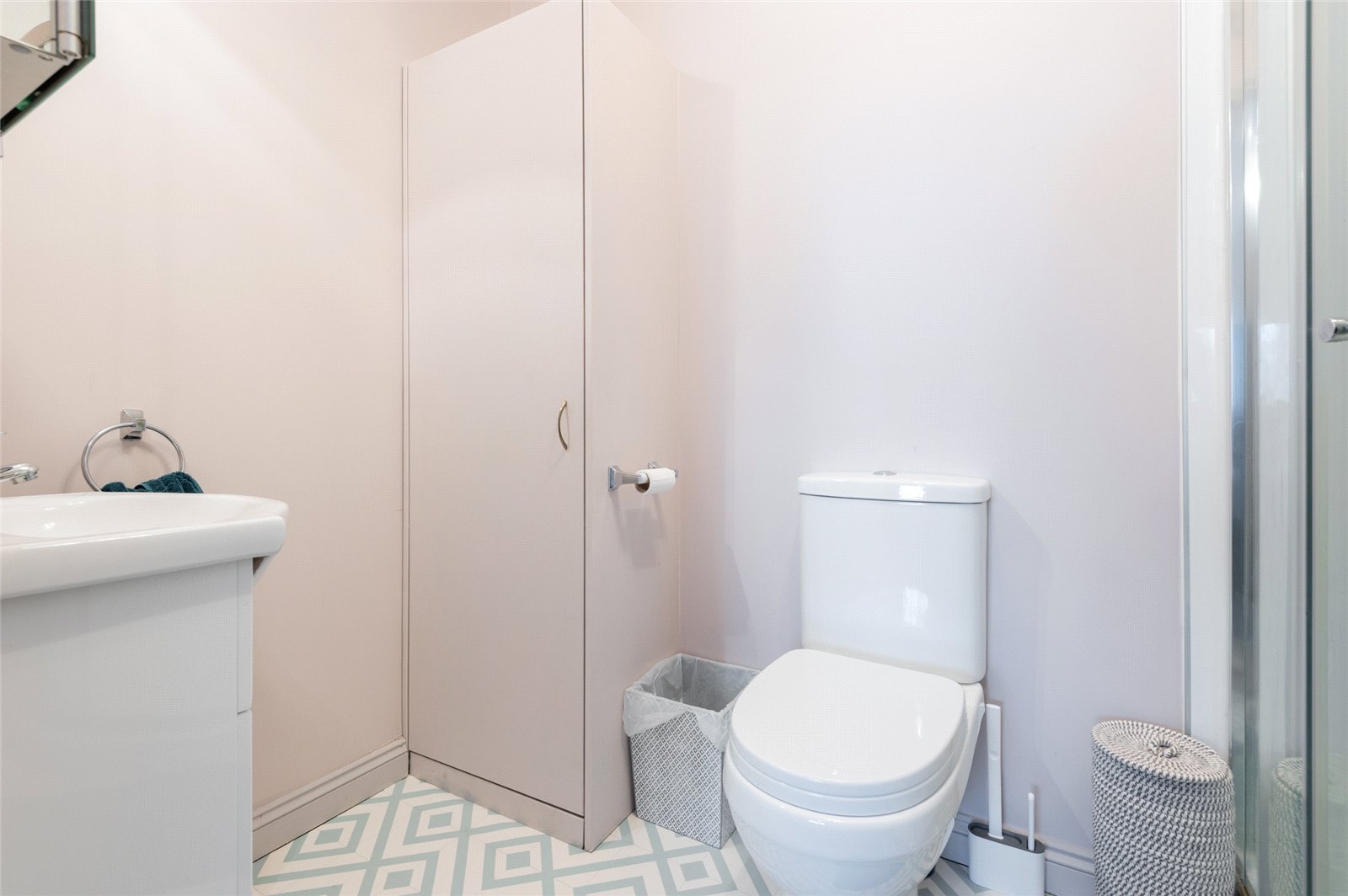
Garage conversion cost – Breakdown of the average cost
Breaking Down Garage Conversion Costs
Let’s delve into a more detailed breakdown of the typical expenses associated with a garage conversion:
- Removing Garage Doors: £1,300 – £2,000
- This phase involves replacing your garage doors with walls and windows, encompassing materials and contractor costs.
- New Doors and Windows: £600 – £1,500
- To ensure ample natural light and accessibility, you may require multiple windows, with costs varying based on your choice of standard or bespoke options.
- Flooring: £1,000 – £1,300
- Most garages have uneven or unattractive floors, necessitating the pouring of fresh concrete or new chipboard subfloor before you can consider installing carpets or hardwood flooring.
- Insulation: £1500 – £2,000
- You need to consider the cost of insulation, Constructing stud walls and utilizing insulating materials is essential for temperature control and energy efficiency. (there have been sharp rises in the cost of insulation)
- Removing a Wall: £300 – £3,000
- If your plan involves merging your garage with an adjacent space, you may need to remove a wall. The cost varies depending on whether the wall is load-bearing, and consulting a structural engineer is advisable.
- Utilities: £1,000 – £4,000
- While converting your garage into a bedroom or recreational area may require minimal utility work, projects like bathrooms and detached garages could necessitate plumbing and gas installation. The distance between the garage and the main building can significantly affect costs.
- Admin Costs: £400 – £600
- Although garage conversions often fall under permitted development rights, securing council approval may still entail fees. these fees include a certificate of lawfulness and building warrant or building regulations fee (these fees are payable to the local authority)
- Architect: £700 – £2,500
- Architect garage conversion drawings – complex projects involving room combinations or annex designs can benefit from an architect’s expertise. Architects drawings will be required for building regulations approval
Factors Influencing Your Budget
Numerous factors can significantly impact the overall cost of your garage conversion:
- Conversion Size: A larger conversion space will naturally require a more substantial budget.
- Location: Professionals in London may charge premium fees compared to other regions.
- Property Type: Listed buildings often involve additional costs due to preservation requirements.
- Specialized Work: If your project necessitates specialized skills like timberwork, it can affect your budget.
- Glazing Preferences: The number and type of windows you opt for can influence costs.
- Material Quality: Choosing high-quality materials may increase your expenses but can enhance the final result.
- Professional Expertise: The level of expertise required from professionals involved can vary, affecting labor costs.
Schedule a conversation with me
Do you need planning permission to convert a Garage?
Generally, no.
Streamlined Planning Process: Obtaining planning permission for a garage conversion is generally not required, this is because the modifications primarily occur within an existing structure. However, if you live within a conservation area or your house is a listed building then you may require planning approval
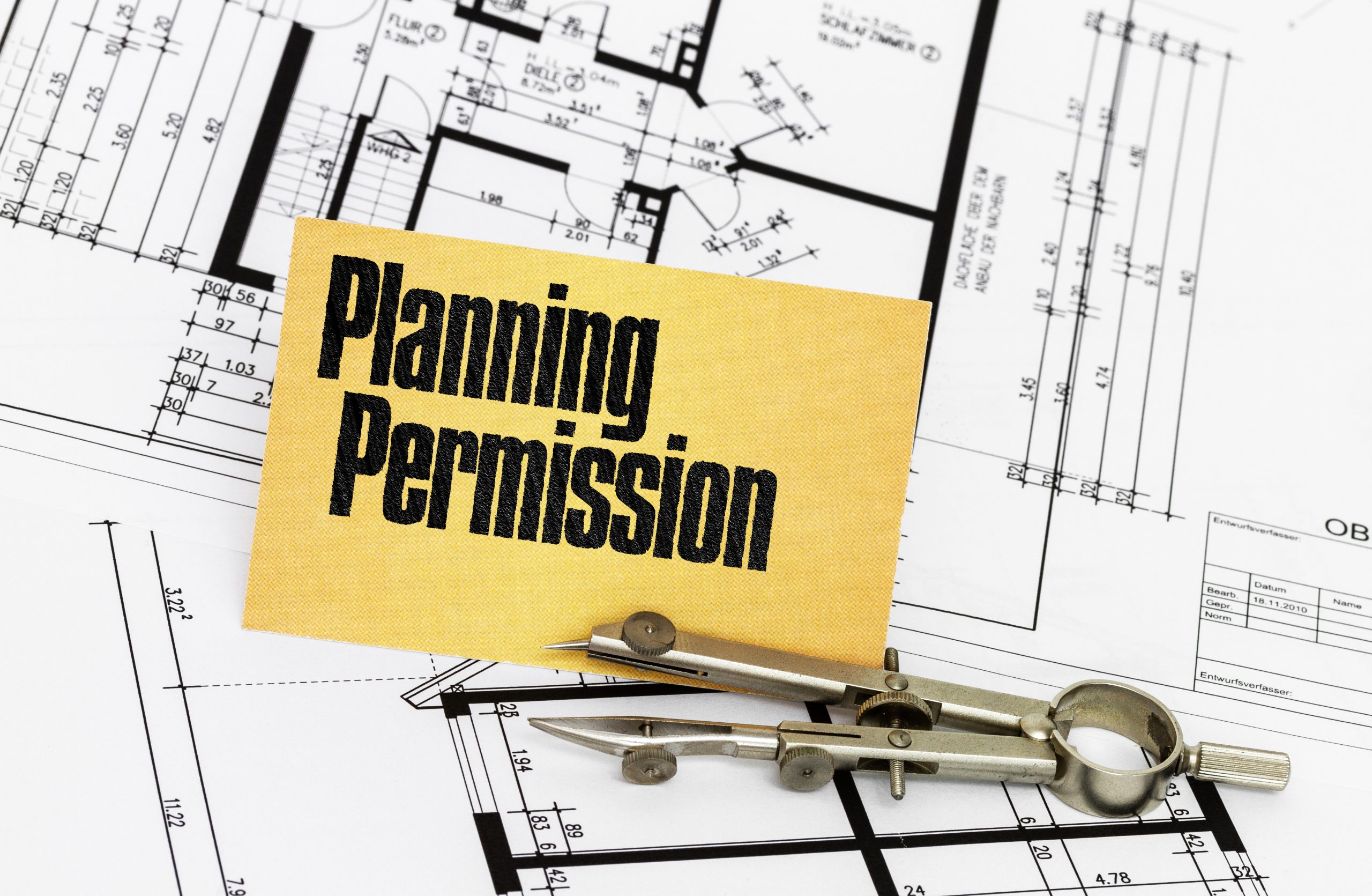
Do you require Building regulations approval to convert your garage?
Yes, you will require building regulations approval to convert your garage.
Building regulations ensure that the conversion meets certain safety and structural standards, including aspects like insulation, fire safety, electrical work, and ventilation. It’s essential to check with your local building authority or a qualified professional to determine the specific requirements and obtain the necessary approvals for your garage conversion project. Failure to comply with building regulations can result in legal and safety issues down the line.
In Conclusion
In conclusion, a garage conversion can be a transformative and cost-effective way to unlock the hidden potential within your home.
While it offers a quick and efficient way to create additional living space, it’s essential to approach the project with careful planning and consideration of factors such as your budget, desired room function, and adherence to building regulations.
Whether you’re envisioning a new kitchen, bedroom, home office, or any other creative space, a well-executed garage conversion can enhance your lifestyle and property value.
So, take that first step towards maximizing your living space, and embark on your garage conversion journey with confidence, knowing that with the right approach, your home can evolve into a more functional and enjoyable living environment.
At John Webster Architecture, we offer a service encompassing design, planning, and building regulations.

