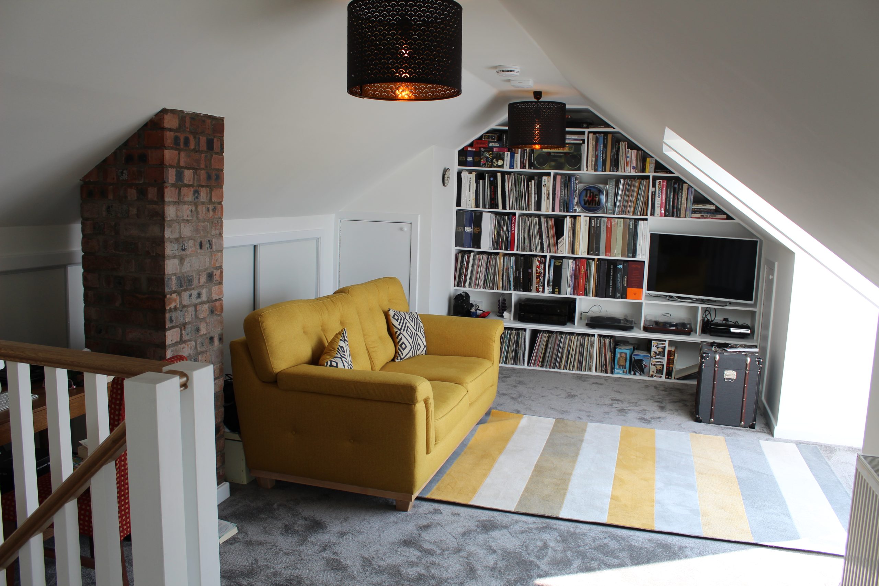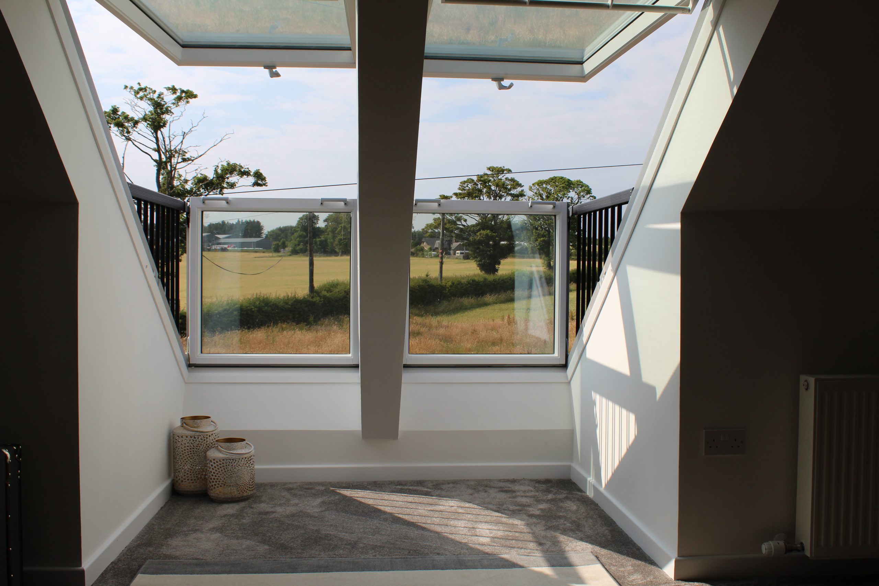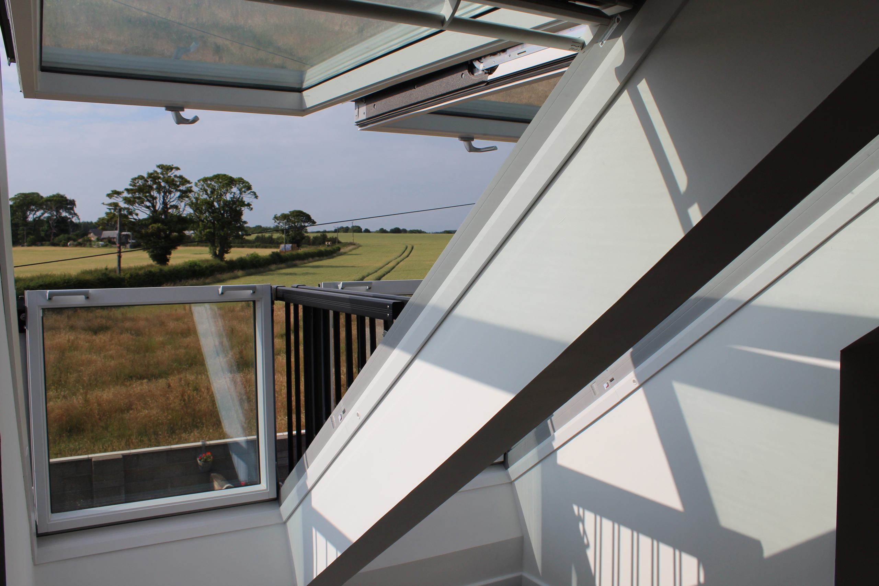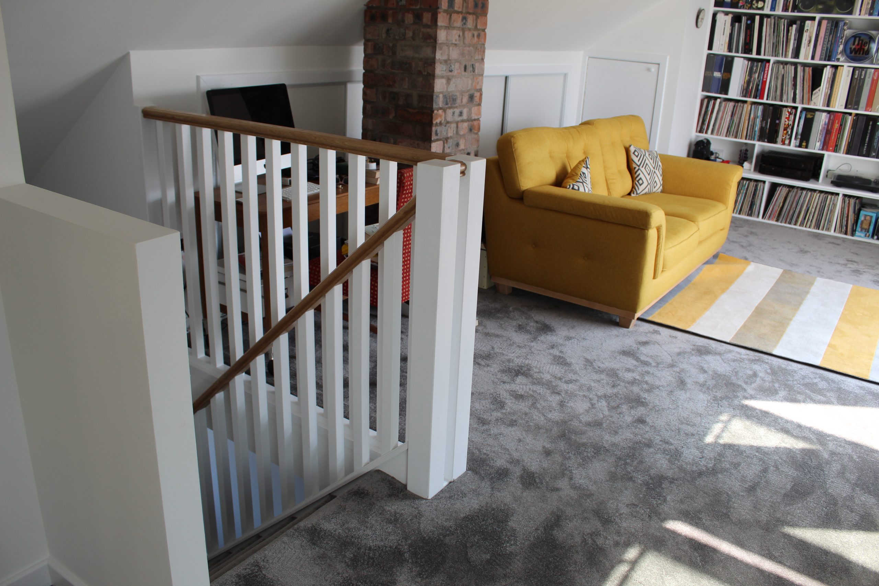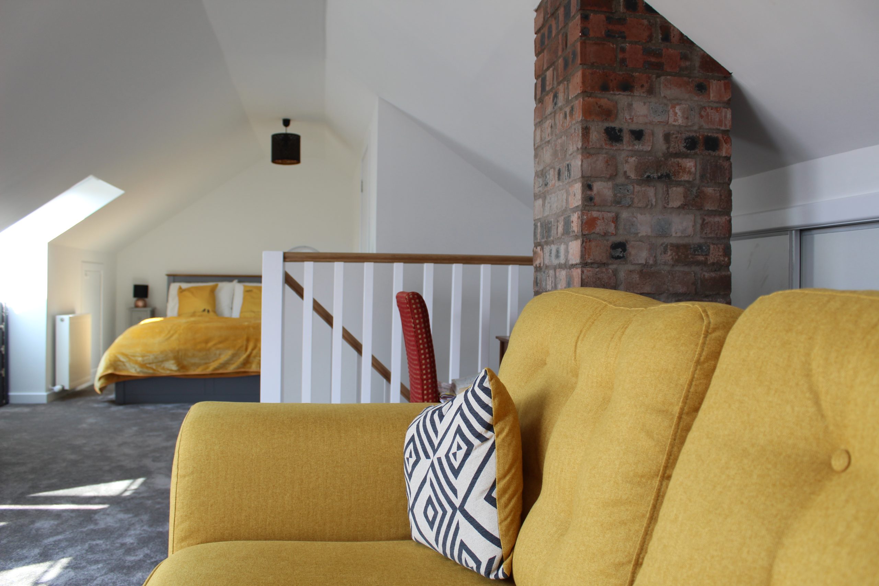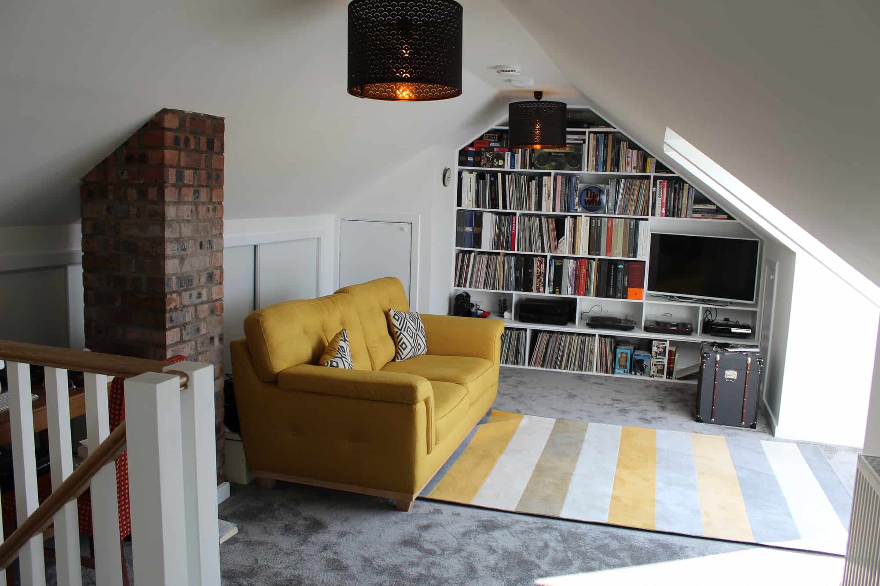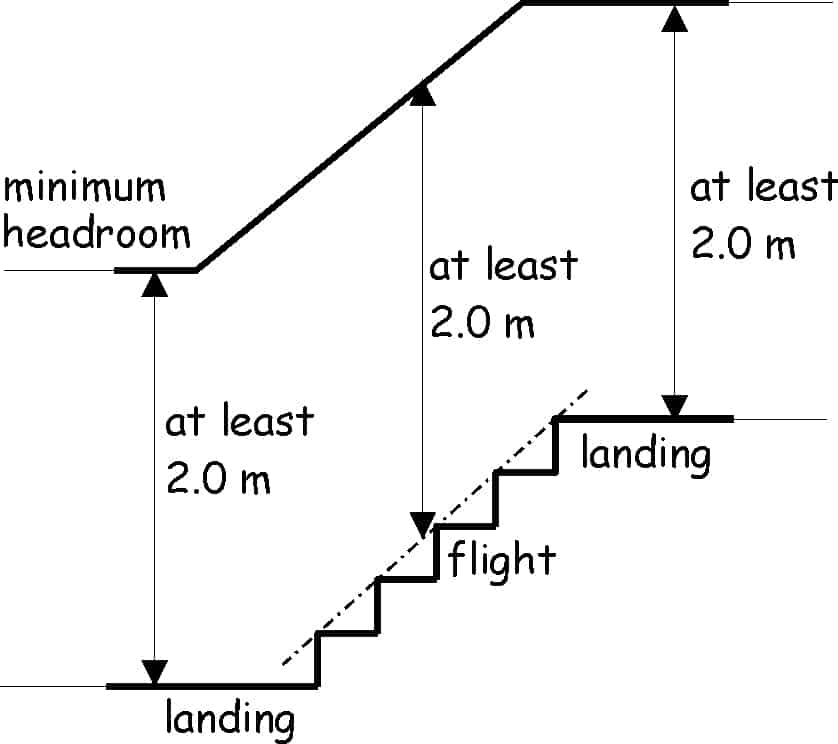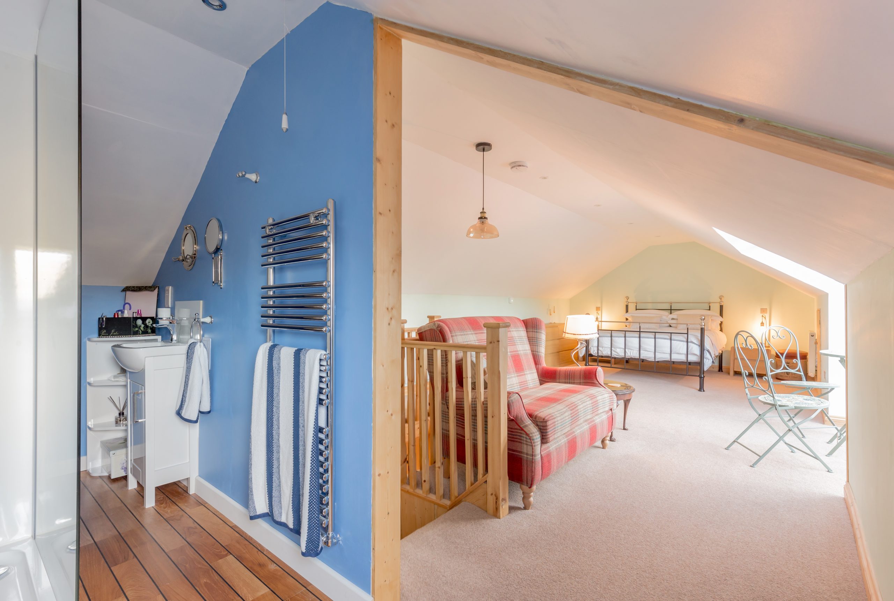Loft Conversions Dundee – Transform Your Space Today.
Loft Conversions Dundee, Fife, Perth & Angus
Welcome to our extensive guide to loft conversions in Dundee & the surrounding area!
If you’re contemplating enhancing your home with a meticulously crafted loft conversion, you’ve come to the perfect place.
We boast years of expertise in designing exquisite and practical loft spaces for numerous homeowners throughout Dundee and beyond.
A loft conversion can be a fantastic investment, and a great way of creating more space in your home whether your goal is a new bedroom or living area, or to increase your property’s value. Our cost effective designs will revitalize your neglected space into a stunning functional liveable space that will captivate you and your family.
Key Takeaways
- Loft conversions in Dundee present a multitude of benefits such as creating extra space (eliminating the need to relocate), enhanced property value, and bolstered functionality.
- A variety of loft conversion types are accessible, including dormer, Velux, Hip-to-Gable, Mansard Conversion, and Truss-to-Rafters Conversion, each possessing distinct merits.
- It’s imperative to contemplate building regulations and planning permission prerequisites when orchestrating a loft conversion in Dundee.
- Employing a team of seasoned loft conversion specialists is vital to ascertain the impeccable completion of your project, adhering to the utmost standards.
- Choosing an apt design, whether it’s a Velux, Dormer, or another loft conversion style, is crucial to complement your Dundee home impeccably.
Determining the Suitability of Your House for a Loft Conversion
This is the starting point. Feasibility of a Loft conversion
Before diving in too deep on a loft conversion, it’s essential to assess whether your house is suitable for such a transformation. Various factors, such as the type of roof and the available head height, play a crucial role in determining the feasibility of converting your loft into a functional living space. Here’s a guide to help you evaluate the practicalities involved:
1. Type of Roof:
- Traditional Roofs: Traditional roofs, typically found in older properties, are often more suitable for loft conversions due to their steep pitch and internal structure, which leaves ample space for conversion.
- Truss Roofs: Modern houses, usually built after the 1960s, often come with truss roofs. Converting a truss roof may be possible but may require additional structural support and alterations, making the process more complex and costly.
2. Head Height:
- While there is no minimum head height required for a loft conversion, a minimum of 2.2 meters is advised, Measure from the floor to the ceiling at the tallest part of the loft to ensure there’s enough space to create a comfortable living area.
- Having said that, building regulations require a min of 2.0m head height on stairs and landings at all times.
- Consider the placement of new floor joists and insulation materials, as these will slightly reduce the available head height
So, there you go, the suitability of your house for a loft conversion involves careful consideration of the roof type and available space. Ensuring compliance with local building regulations and seeking professional advice will pave the way for a successful and efficient loft conversion process, allowing you to maximize your home’s potential.
Unlocking the Potential of Your Home – Convert Your Loft
When it comes to unlocking the true potential of your home, there’s often no better solution than a loft conversion.
Transforming an underutilized attic space into a beautiful and functional area can provide you with the extra room you’ve always dreamed of. Whether you need an additional bedroom, a home office, a playroom for the kids, or a quiet retreat, a loft conversion can cater to your specific needs and desires.
One of the key advantages of loft conversions is their ability to maximize the space and value of your home. With property prices constantly on the rise, many homeowners are looking for cost-effective ways to create additional living areas without the need for a costly property move. Unlocking the potential of your home through a loft conversion allows you to stay in the same neighborhood, maintain your social connections, and avoid the stress and disruption of relocating.
Planning Permission for Loft Conversions in Dundee
Planning permission involves getting official permission to make changes to your home, and it’s an important part of doing a loft conversion in Dundee. Here’s a simple breakdown of what you need to know:
Do You Need Planning Permission?
- Permitted Development: Some smaller changes, like adding a window to your roof (Velux or Rooflight conversions), might not need official permission. These are simpler changes that don’t really change how your house looks from the outside.
- Full Planning Permission: Bigger changes (like Dormer windows) that alter your house a lot will need full planning permission. This means you have to send detailed plans to the local council, and they will decide if it’s okay to go ahead.
- Special Buildings: If your house is listed as a special building or is in a protected area, there might be extra rules to follow.
When You Might Not Need Planning Permission:
Sometimes, you don’t need to get official permission for your loft conversion in Dundee.
- Permitted Development Rights: These are rules that let you make certain changes to your house without needing to ask for permission, as long as you follow specific guidelines.
- Simple Changes: For example, if you’re only adding a window to your roof and not making big changes to the house, you might not need official permission.
Remember, it’s always good to check with the local council or a professional to make sure you’re doing everything correctly and following the rules.
Certificate of Lawfulness
A Certificate of Lawfulness is a legal document you can get from the local council. It confirms that the loft conversion you plan to do in your home doesn’t need formal planning permission because it follows all the necessary rules and regulations. Having this certificate can give you peace of mind that your conversion is allowed by law, and it can also be helpful if you decide to sell your house in the future, as it assures potential buyers that the work done on the house is legal.

Schedule a conversation with me
Building Regulations for Loft Conversions in Dundee
When planning a loft conversion in Dundee, it’s important to consider the building regulations that apply to the project. These regulations help to ensure that the conversion is safe, structurally sound, and energy efficient. The regulations cover various aspects of the conversion, including:
| Aspect | Requirements |
|---|---|
| Structural stability | The structure of the loft must be strong enough to support the new use and any additional weight, such as furniture. |
| Fire safety | The loft conversion must comply with fire safety regulations, including the provision of smoke alarms and escape routes. |
| Insulation | The loft must be adequately insulated, both to comply with regulations and to ensure energy efficiency. |
The regulations also cover other areas, such as electrical safety and ventilation.
A building warrant is required for every loft conversion
Building standards produce a technical handbook containing all the areas where compliance is required
It’s important to note that building regulations are separate from planning permission, although both may be required for your loft conversion. Even if planning permission is not necessary, you will still need to comply with building regulations. Failure to do so can result in delays, additional costs, and even legal action. It’s therefore essential to work with a reputable loft conversion specialist who has experience in complying with building regulations.
Remember: meeting building regulations will help ensure your loft conversion in Dundee is safe, energy-efficient, and legally compliant.
The Scottish Building Standards Domestic Technical Handbook provides guidance on various aspects of construction for domestic buildings in Scotland. A loft conversion must comply with several sections of this handbook to ensure safety, functionality, and adherence to regulatory standards. Here are the relevant sections and reasons for compliance:
- Section 0: Introduction and Status of Guidance: This section provides an overview of the technical guidance and sets the context for compliance with building standards. Complying with this section ensures that the loft conversion adheres to the general principles and objectives of the building standards.
- Section 1: Structure: This section covers the structural design and integrity of the building. A loft conversion needs to comply with this section to ensure that the additional load from the conversion is properly supported by the existing structure without compromising its stability.
- Section 2: Fire: Compliance with this section ensures that fire safety measures are in place to prevent the spread of fire within the building. A loft conversion must meet fire-resistant requirements, including fire-resistant doors, escape routes, and fire-resistant materials, to enhance occupant safety.
- Section 3: Environment: This section covers environmental factors such as moisture control and energy efficiency. Compliance is essential to prevent issues like condensation, dampness, and energy wastage in the newly converted loft space.
- Section 4: Safety (from falling, collision, and impact): A loft conversion must adhere to safety regulations to prevent accidents caused by falling, collision, or impact. This involves proper design of guardrails, handrails, balustrades, and other protective measures.
- Section 5: Noise: Compliance with noise regulations ensures that the loft conversion provides adequate acoustic insulation to minimize sound transmission between spaces, enhancing occupant comfort.
- Section 6: Energy: This section focuses on energy efficiency standards. A loft conversion needs to meet these standards to contribute to overall energy efficiency goals and reduce carbon emissions.
- Section 7: Sustainability: Compliance with sustainability principles contributes to reducing the environmental impact of the building. A loft conversion should consider sustainable materials, construction methods, and waste management.
Following the rules in the Scottish Building Standards Handbook for all building work makes sure your loft conversion is safe, works well, and is energy-efficient and eco-friendly. It helps in creating a space that is comfortable, secure, and meets all the legal building requirements in Scotland.
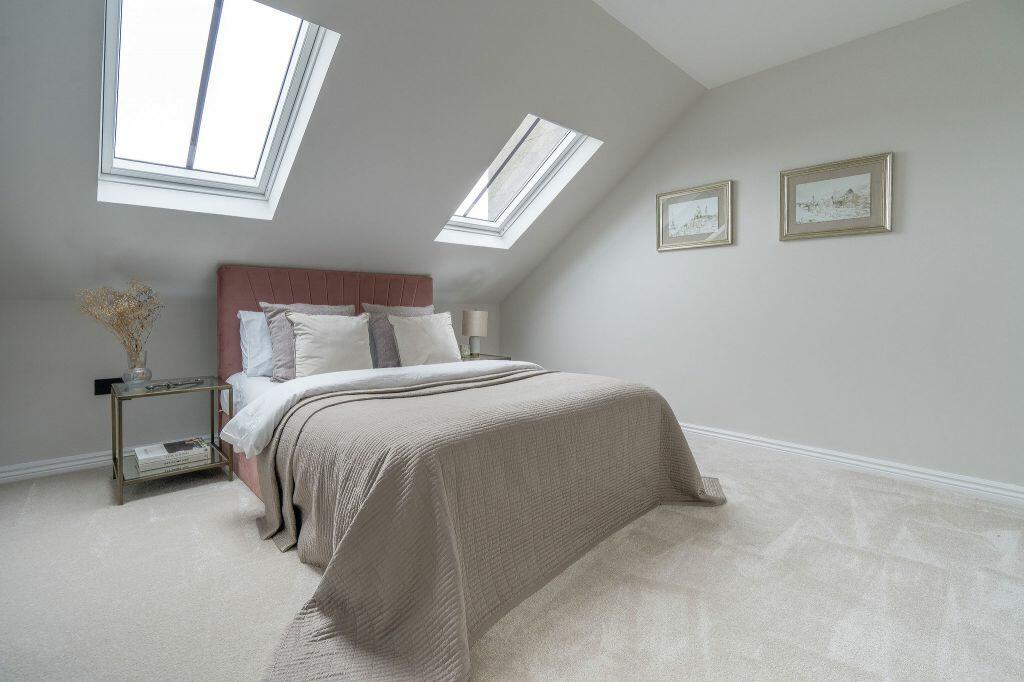
Dormer Loft Conversion
A dormer conversion is one of the most common options and involves extending the existing roof vertically to create a new room with a flat roof. This type of conversion often provides additional headroom and natural light, making it a popular choice for those looking to create a new bedroom, office, or playroom. Dormer conversions can either be built at the front or the back of the property.
That being said it can be challenging to get planning approval for a dormer, particularly if you live in a conservation area, and next to impossible if you live in a listed building.
Mansard Loft Conversion
A mansard conversion involves creating an additional roof space that has a steep slope and a flat top. This is often used to create a large living space, such as a master bedroom or living room. It requires significant changes to the existing roofline and will require planning permission, making it one of the more expensive options.
Hip to Gable Conversion
A hip to gable conversion involves extending the existing sloping roof by replacing the side hip section with a vertical wall. This creates additional space and can be used to create a new bedroom or bathroom. This type of conversion is most suitable for bungalows and semi-detached properties, where there is enough room to extend the roof.
This type of requires planning approval.
This works well but can be expensive.
Velux Loft Conversion
A Velux conversion involves only adding windows to the existing roof. This is often the most cost-effective type of conversion and is popular for creating additional natural light in the loft space. It is also the most straightforward type of conversion to undertake and often does not require planning permission. However, it typically does not add as much space as other types of conversions.
A nice touch can be to add a Velux Cabrio Balcony Rooflight, especially if you have a view. Well worth the extra cost.
If you are wondering how to finance your Loft Conversion take a look at this
Schedule a conversation with me
Transform Your Loft into a Beautiful Space: Ideas and Inspiration
If you’re looking for inspiration for your attic conversion, here are some ideas to consider:
- Create a tranquil master bedroom with skylights that allow natural light to fill the space.
- Design a home office with built-in shelves and ample workspace.
- Transform the attic into a playroom for your children, complete with storage solutions and playful decor.
- Build a cozy reading nook with a window seat and a bookshelf filled with your favorite novels.
- Make the attic a multi-functional space by incorporating a guest bedroom and a home gym.
No matter what your vision may be, our loft conversion specialists in Dundee can guide you through the process, offering advice and expertise to ensure that your attic conversion exceeds your expectations.
| Services Offered by Our Loft Conversion Specialists in Dundee | Benefits |
|---|---|
| Stairs installation | Effortless access to your attic conversion |
| Velux windows | Natural light and ventilation |
| Painting and plastering | Professional finishes |
| Electrics | Safe and efficient electrical systems |
| Skirting | Aesthetic finish |
| Radiators | Comfortable temperature control |
| Structural engineers | Safe and structurally sound conversion |
Loft Conversion Cost
How Much Does a Loft Conversion Cost in Dundee?
If you’re contemplating a loft conversion in Dundee, you’re probably curious about the costs involved. It’s essential to understand that there isn’t a universal price, as costs can fluctuate based on various aspects such as the conversion type, loft size, and required permissions.
In Dundee, the typical cost for a loft conversion in 2023 generally falls between £40,000 and £100,000.
The overall cost is influenced by several factors like the loft’s dimensions, conversion type, materials utilized, and any additional features. For a precise and customized estimate, it’s recommended to seek detailed quotes from qualified professionals based on your specific project.
Having insights into the cost elements and estimates allows you to make well-informed decisions regarding your loft conversion project. In this section, we will delve into the financial considerations of undertaking a loft conversion in Dundee, exploring average expenses, influential factors, and various estimation methods.
Factors Affecting Loft Conversion Costs in Dundee Loft conversion cost factors, Dundee
Planning a loft conversion in Dundee involves considering various cost-affecting factors. In this section, we’ll discuss the key elements that could influence the total cost of your loft conversion project.
Size of the Loft
The overall size of your loft is a crucial factor in determining the conversion cost. A larger loft space means more materials and labour will be necessary, subsequently increasing the total expenditure. However, the loft size isn’t the sole determinant of the cost.
Type of Conversion
Your choice of loft conversion type and style also significantly impacts the project’s cost. Different conversion types, like dormer or Velux Roof light conversions, come with varying price tags due to the differences in construction requirements. Other options, such as hip-to-gable or mansard loft conversions, may also be available depending on your property’s specifics.
Necessary Permissions Permissions for a loft conversion in Dundee.
Certain loft conversions may necessitate planning permissions, depending on the conversion type and property details. Additionally, obtaining a building warrant is essential.
Design Phase
The design phase is fundamental in a loft conversion process, laying the groundwork for the entire project. This phase involves translating the envisioned space into detailed, actionable plans, considering structural integrity, layout, functionality, aesthetics, and compliance with building regulations.
A meticulous design phase ensures that the loft conversion aligns with your specific needs and preferences, minimizing the likelihood of expensive modifications or delays during construction. In conclusion, a well-planned design acts as a comprehensive blueprint for a seamless transition from the conceptual stage to the actual realization of the loft conversion.
Other Key Considerations
Other elements can also affect the cost of a loft conversion in Dundee.
These include the price of materials, the level of insulation needed, the kind of staircase to be installed, and any necessary electrical or plumbing work. The location of your property and the availability of contractors in Dundee can further influence the overall cost.
Structural modifications often constitute a significant portion of loft conversion expenses.
For a more accurate cost estimation of your loft conversion, these considerations should be meticulously evaluated. Collaborating with a seasoned loft conversion company allows for a precise understanding of the involved costs, enabling you to make well-informed decisions regarding your project.
Get in touch with us
Average Cost of a Loft Conversion in Dundee
Planning a loft conversion in Dundee involves careful consideration of various cost factors. The average cost can fluctuate based on several aspects such as the loft’s size, the type of conversion, and necessary permissions. Here is a generalized breakdown of the average costs associated with different types of loft conversions in Dundee:
| Type of Conversion | Average Cost |
|---|---|
| Velux Conversion | £40,000 to £80,000 |
| Dormer loft Conversion | £60,000 to £120,000 |
| Mansard Conversion | £75,000 to £120,000 |
Please note that these figures are approximate, and the actual costs may vary, being either higher or lower. For a more accurate and detailed cost estimation, it is advisable to seek quotes from reputable loft conversion companies in Dundee.
Estimating the Cost of a Loft Conversion in Dundee
Planning a loft conversion in Dundee requires a comprehensive understanding of the potential costs involved. Various tools and methods are available to help estimate the expenses of your loft conversion, considering multiple influencing factors.
Using Loft Conversion Cost Calculators
Online loft conversion cost calculators are helpful tools for estimating your project’s cost. They consider various aspects like the conversion type, loft size, and required materials and labour. These calculators offer a preliminary cost idea based on the information provided.
Remember, these calculators offer approximate values, and actual costs may vary due to considerations like building regulations and permissions. Prices per m2 might also not accurately reflect the project’s uniqueness and actual costs.
Understanding the Costing Stages Frequent queries revolve around the loft conversion cost. Initial estimations are generally ballpark figures based on similar recent projects in Dundee and surrounding areas.
Contractor pricing often becomes more accurate after the building warrant approval, as it then includes the necessary technical details, unlike the preliminary planning stage drawings.
Consider the Price Range
Having a basic understanding of Dundee’s loft conversion price ranges is essential. Basic conversions might range from £40,000 to £80,000, while more intricate projects could exceed £80,000.
Various factors, like conversion type, loft size, used materials, and additional features like plumbing or electrical work, influence the cost. Engaging in detailed discussions with your chosen loft conversion company will provide a more precise project quote.
Accounting for Additional Costs
Consider additional costs like necessary permissions (planning permission or building regulations), and professional fees for architects and structural engineers, as they are integral to the loft conversion cost in Dundee.
Unexpected issues might also emerge during the conversion, potentially escalating costs. Hence, maintaining a contingency fund, approximately 10% of the project’s total cost, is advisable.
Utilizing cost calculators, understanding prevalent price ranges, and accounting for potential additional costs will offer a clearer cost perspective, aiding in effective budgeting and facilitating a successful loft conversion project in Dundee.
Financing your loft conversion
Financing your loft conversion involves planning and choosing the best financial strategy that suits your budget and meets the project’s needs.
There are various options available, such as savings, home improvement loans, or refinancing your mortgage. Savings are the most cost-effective way, but loans can be a practical choice if the savings are not sufficient. Home improvement loans are popular as they are specifically tailored for such purposes, offering competitive interest rates and terms.
Refinancing your mortgage is another option, allowing you to borrow against your home’s equity. Before proceeding, it’s essential to conduct thorough research, consider the interest rates, terms, and your financial capability to ensure that the chosen option aligns with your financial goals and the loft conversion project’s requirements.
Benefits of a Loft Conversion
- Increased property value
- Cost-effectiveness compared to moving
- Personalized and customized space
- Convenience of staying in the same neighborhood
- Less disruption compared to house relocation
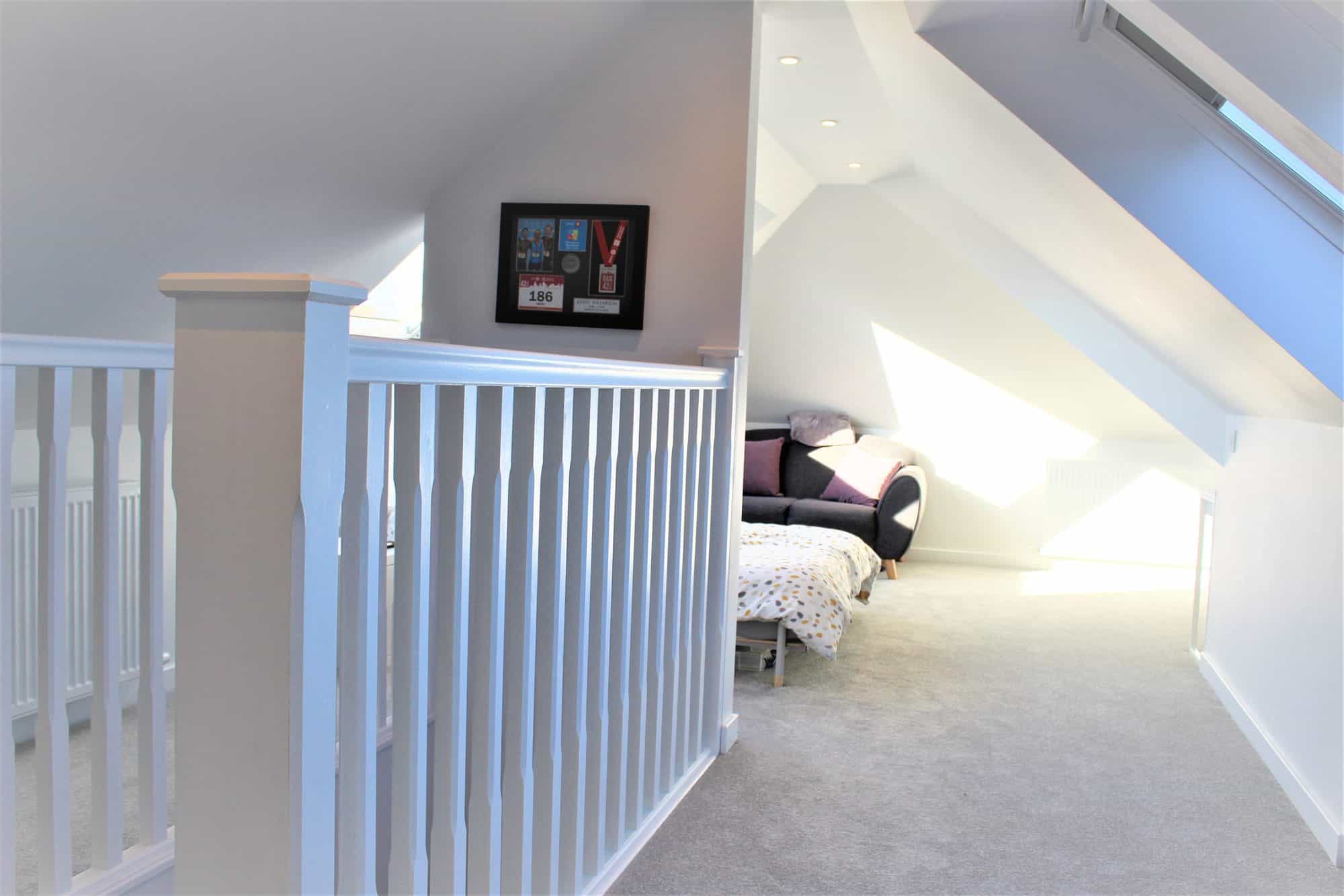
Get in touch with us
The Benefits of a Loft Conversion over Moving
A Loft conversion can be a cost-effective and convenient solution, allowing you to increase the value of your property and create a personalized space without the hassle of moving. By extending into the attic, you can transform it into the perfect living space that meets your unique needs and preferences. Wi
Increased Property Value
One of the key advantages of a loft conversion is the potential to significantly increase the value of your property. By adding extra square footage and functional living space, you are enhancing the overall appeal and desirability of your home. This means that when the time comes to sell, you can expect a higher resale value, providing a solid return on your investment. It’s a smart way to add value to your property while enjoying the benefits of a larger and more comfortable living environment.
Convenience of Staying in the Same Neighborhood
Moving can be a stressful and disruptive experience. By choosing a loft conversion instead, you can avoid the inconvenience and upheaval of relocating. You can stay in the same house, close to your friends, family, and local amenities that you know and love. It allows you to maintain your social connections and daily routines while enjoying the benefits of a newly expanded and improved home. With a well-designed and expertly executed home extension, you can have the best of both worlds.
Personalized Space
Perhaps one of the most appealing aspects of a home extension is the opportunity to create a personalized space that reflects your individual style and preferences. Whether you dream of a luxurious master bedroom suite or a dedicated home office, a loft conversion enables you to tailor your living space to suit your lifestyle. You have the freedom to choose the layout, finishes, and features that best align with your needs and taste, making your home truly unique and customized to you.
Planning a Loft conversion: Here is our EXACT process from start to finish
When it comes to Loft conversions we have detailed our exact process below for a successful loft conversion, we will hold your hand and guide you through this tried and tested process.
Step 1: Initial Enquiry 📞 Begin your loft conversion journey by reaching out to us with your ideas and questions. We’re excited to hear about your vision!
Step 2: Personalized Consultation 🗓️ We’ll schedule a 20-minute call to delve into the details of your project. Before our chat, we’ll ask you for floor plans, photos, and other relevant materials to get a clear understanding. At this point we can generally tell you if your Loft can be converted or not!
Step 3: Professional Assessment and Quote 💰 Based on our discussion, we’ll provide you with a comprehensive fee quote. This covers everything from architectural design to planning and building warrant submissions.
Step 4: On-Site Survey 🏠 Once you’re onboard, we’ll arrange a convenient time to visit your property for an in-depth survey. This helps us get a firsthand look at the space and its potential.
Step 5: Custom Design Tailored to You ✏️ Our design work kicks off, and within just 4 weeks of the site visit, we’ll present you with initial draft design drawings. Your feedback is invaluable as we refine the design to match your vision and preferences.
Step 6: Regulatory Compliance with Confidence 📜 With your final layout approval, we’ll prepare detailed drawings to meet the requirements of planning applications or certificates of lawfulness if planning isn’t necessary.
Step 7: Building Warrant Ready 🏗️ We’re in the home stretch! Once planning is approved, we’ll prepare drawings up to building warrant standards. Plus, we’ll secure a competitive fee quote from a structural engineer for their expertise.
Step 8: Smooth Building Warrant Process 🏢 Sit back as we take charge of submitting your building warrant application and liaising with the building standards department on your behalf until approval is secured.
Step 9: Equipped for Construction Success 📊 Congratulations on getting the green light! We’ll provide you with all the approved drawings and documentation, along with a detailed email that outlines what’s needed during the construction phase.
Step 10: Your Support Throughout Construction 🛠️ If desired, we’re here to help you every step of the way. From assisting in selecting the right contractor to manage communications with the local authority during construction.
Step 11: The Finishing Touch: Completion 🏁 As the project wraps up, we can even guide you through applying for the completion certificate. Your loft conversion dream has now become a reality!
🔗 Get Started Today! 📧 Ready to transform your loft space? Reach out to us to begin your loft conversion adventure. Your dream home is just a few steps away, and we’re here to guide you through it all.
Real Life Loft Conversion case study
Title: Bungalow Loft Conversion: Master Suite Addition with Velux Balcony Cabrio Rooflights
Objective: To transform a bungalow’s loft into a luxurious master suite, optimizing the space to capture the beautiful surrounding views.
Project Overview: This case study revolves around a meticulous bungalow loft conversion located in a scenic locale. The primary goal was to enhance the living space by adding a master suite on the first floor. A significant highlight of this project was the incorporation of stunning Velux Balcony Cabrio Rooflights, a strategic choice to maximize the intake of natural light and embrace the breathtaking views outdoors.
Planning and Permissions: Navigating through the permissions, it was determined that the project was categorized under permitted development, eliminating the need for explicit planning permission. However, to ensure compliance with building regulations and standards, acquiring a building warrant was necessary.
Project Execution: The project unfolded seamlessly over a period of eight weeks, adhering to a well-structured timeline from inception to completion. Each phase was executed with precision, ensuring that the design vision was brought to life effectively on site.
Outcome: The completion of the loft conversion yielded a magnificent master suite that not only elevated the aesthetic appeal of the bungalow but also optimized functionality. The Velux Balcony Cabrio Rooflights were a standout feature, enhancing the space’s ambiance by channeling natural light and offering captivating views. This thoughtful conversion strategy resulted in a harmonious blend of luxury and practicality, achieving the objective of creating a refined living space within the bungalow’s loft.
